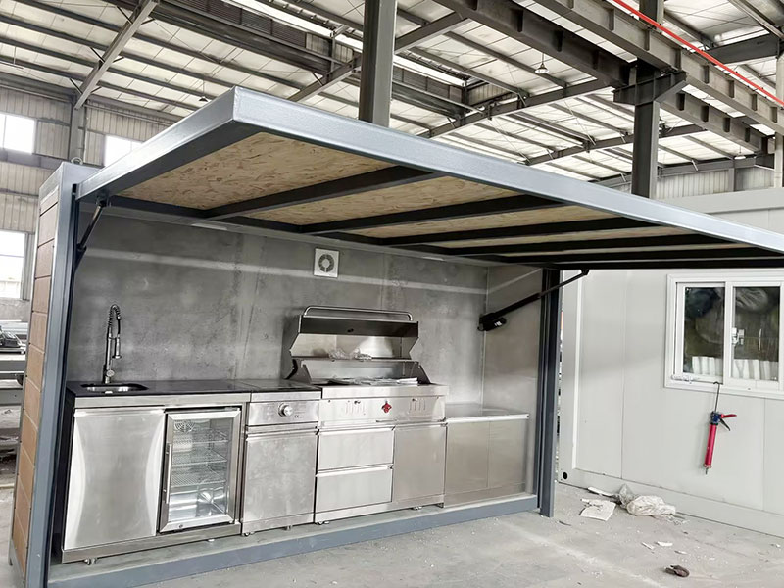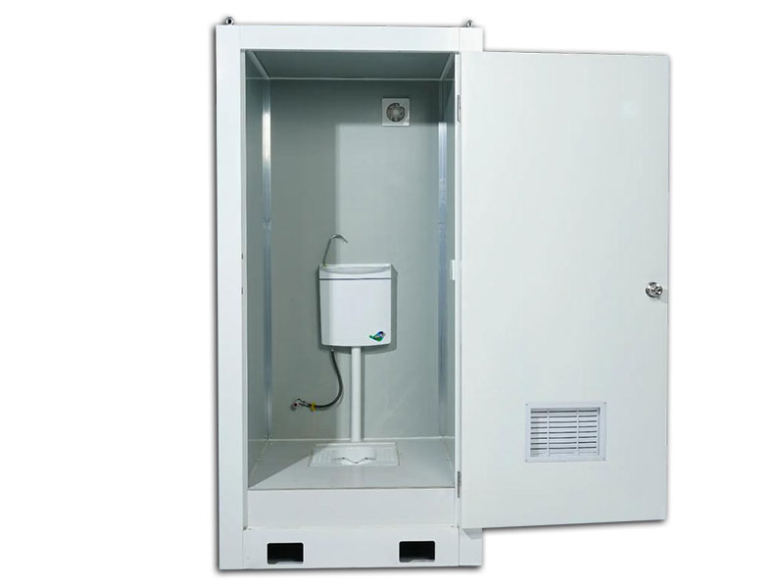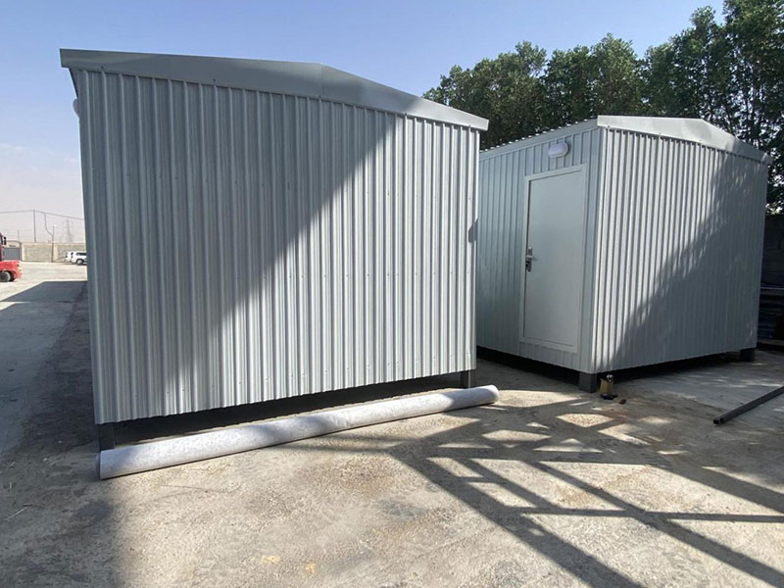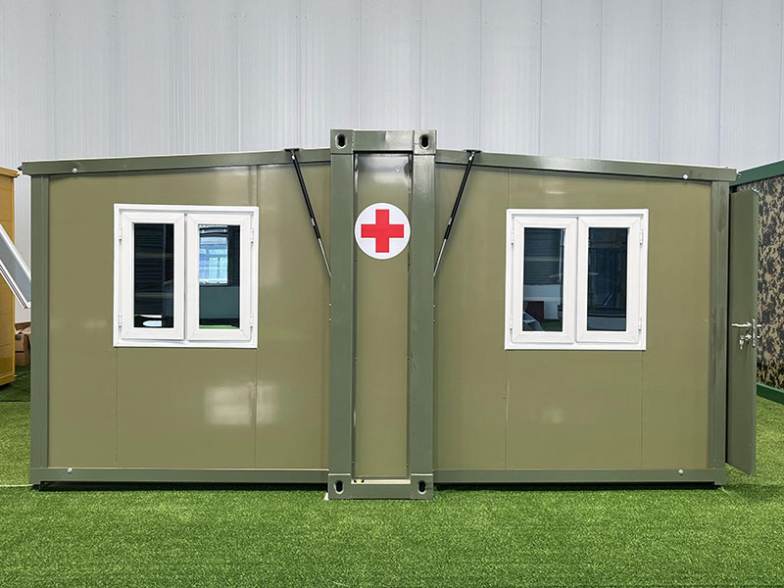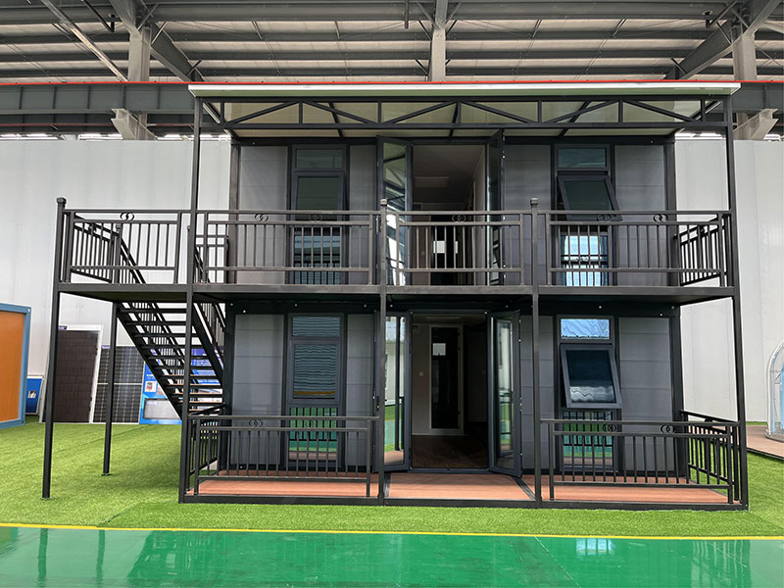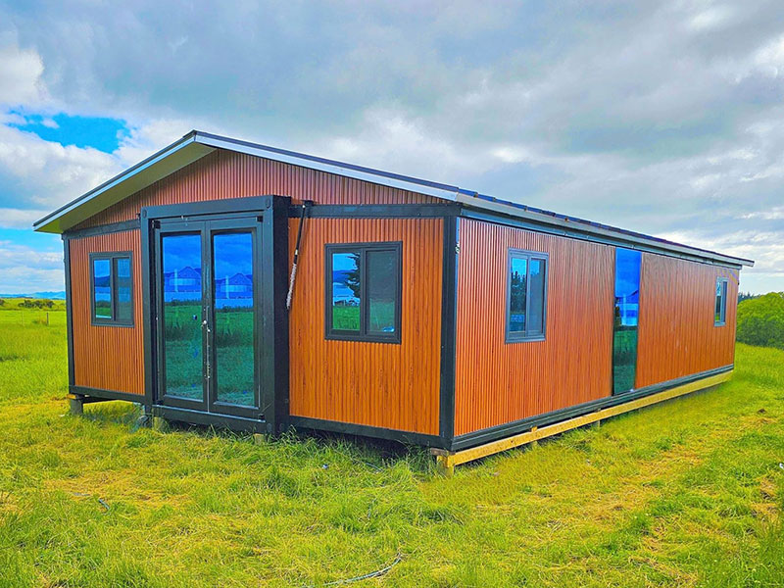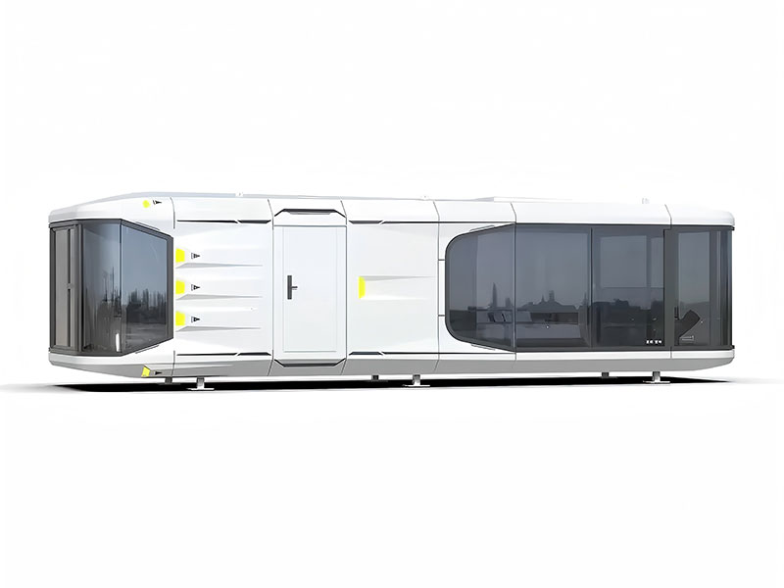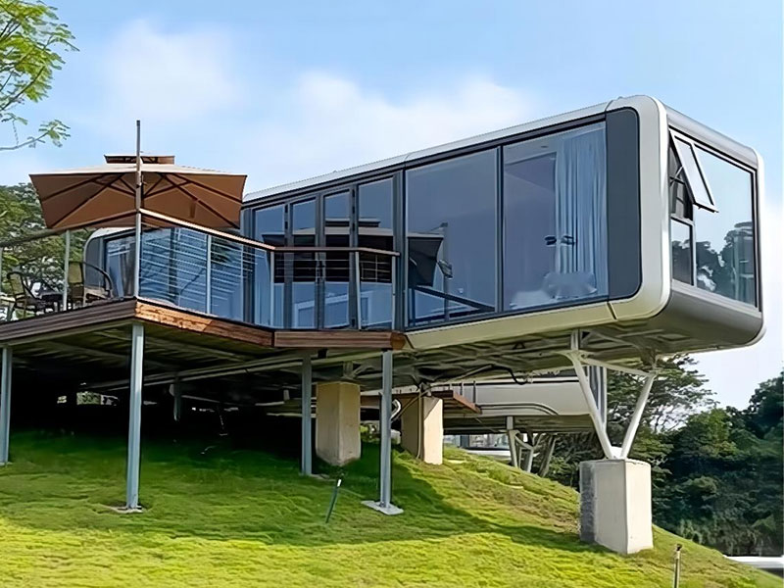How to Build a Sustainable Assemble Container House for Off-Grid Living
2025-05-08In recent years, the concept of off-grid living has gained significant traction as people seek to reduce their environmental footprint and embrace a more self-sufficient lifestyle. One innovative solution that has emerged is the assemble container house. These structures offer a unique combination of affordability, sustainability, and flexibility, making them an ideal choice for those looking to live off the grid.
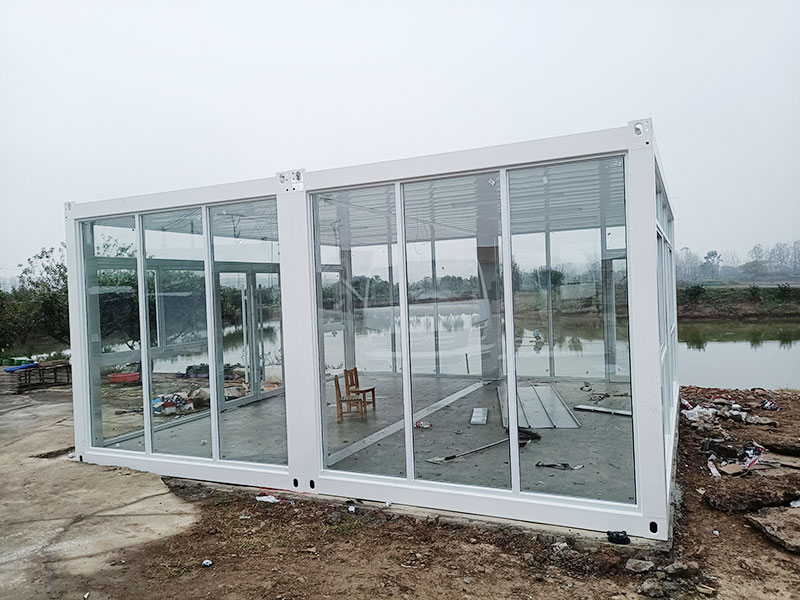
What is an Assemble Container House?
An assemble container house is a residential or commercial building constructed using shipping containers. These containers are typically made of steel and are designed to be durable and weather-resistant. They can be easily transported and modified to meet the specific needs of the owner. The modular nature of container houses allows for endless design possibilities, from simple one-room cabins to multi-story homes.
Benefits of Assemble Container Houses for Off-Grid Living
One of the primary benefits of assemble container houses for off-grid living is their sustainability. Shipping containers are made from recycled materials, reducing the demand for new construction materials. Additionally, container houses can be designed to incorporate sustainable features such as solar panels, rainwater harvesting systems, and energy-efficient appliances. These features help to minimize the environmental impact of the home and reduce the need for traditional utility services.
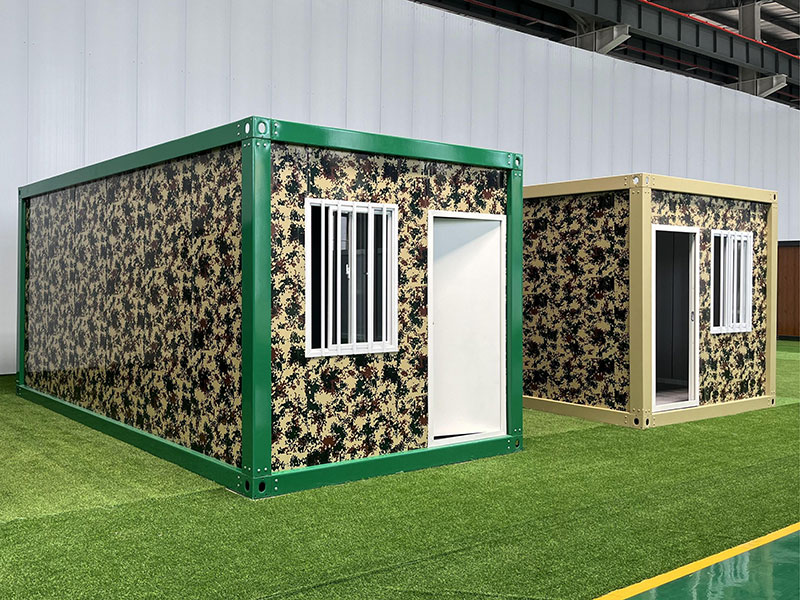
Another advantage of assemble container houses is their affordability. Compared to traditional construction methods, container houses are significantly cheaper to build. The cost of a shipping container is relatively low, and the construction process is often faster and more efficient. This makes container houses an attractive option for those on a budget or looking to invest in a second home.
Designing Your Assemble Container House
When designing an assemble container house for off-grid living, there are several factors to consider. First, it’s important to determine the size and layout of the home based on your needs and lifestyle. Consider the number of bedrooms, bathrooms, and living spaces you require, as well as any specific features or amenities you want to include.
Next, think about the orientation of the house to maximize natural light and solar gain. Positioning the house to face south (in the Northern Hemisphere) can help to reduce the need for artificial lighting and heating. Additionally, consider incorporating passive solar design principles, such as large windows and thermal mass, to further enhance the energy efficiency of the home.

