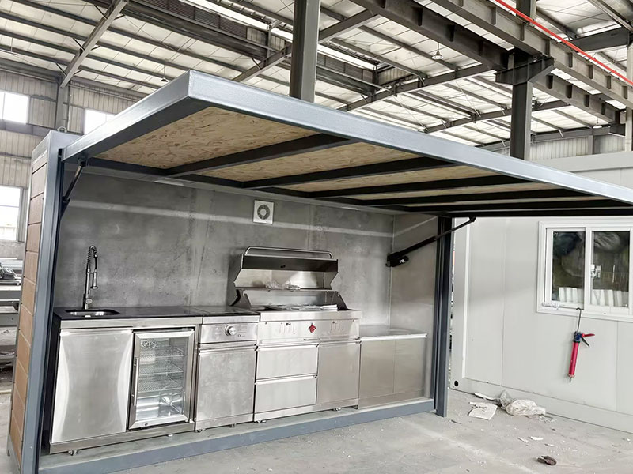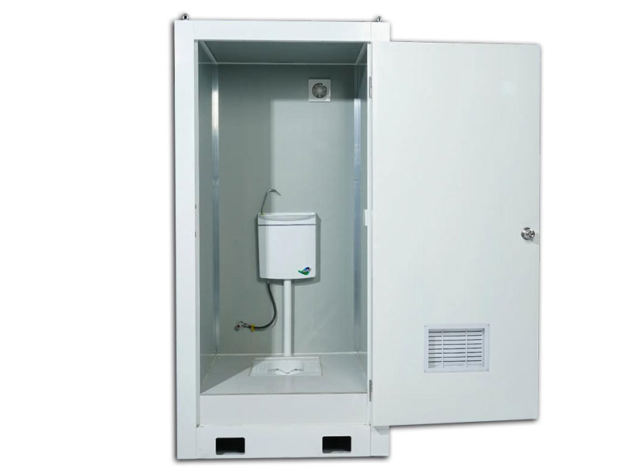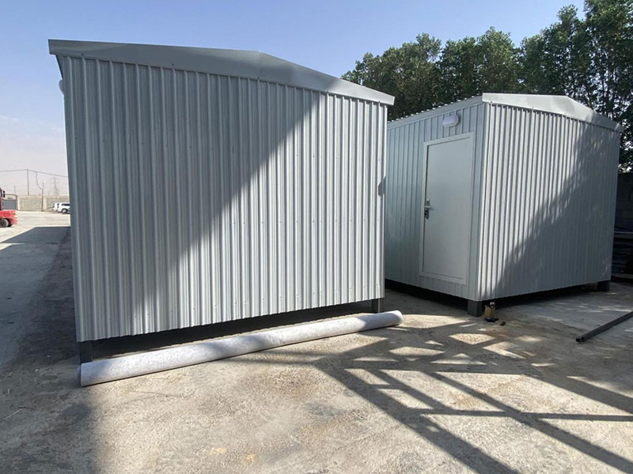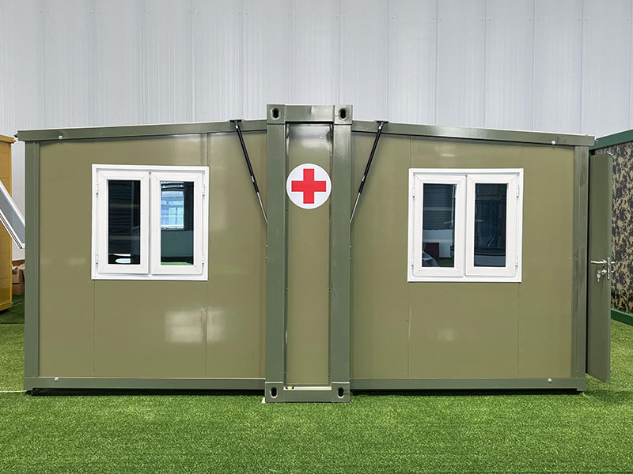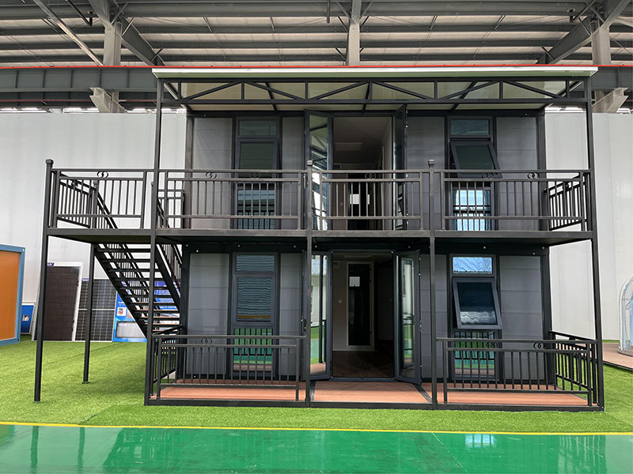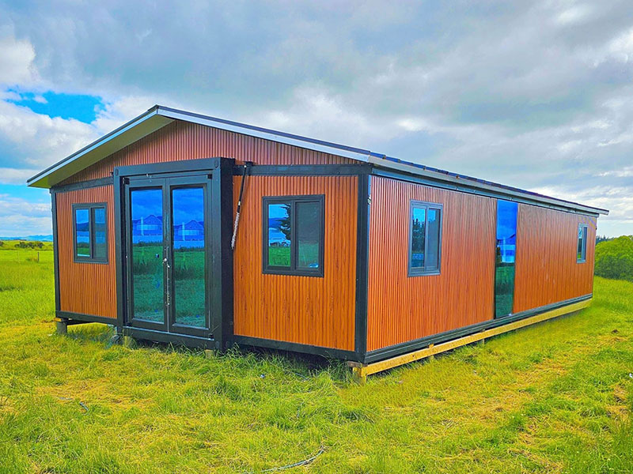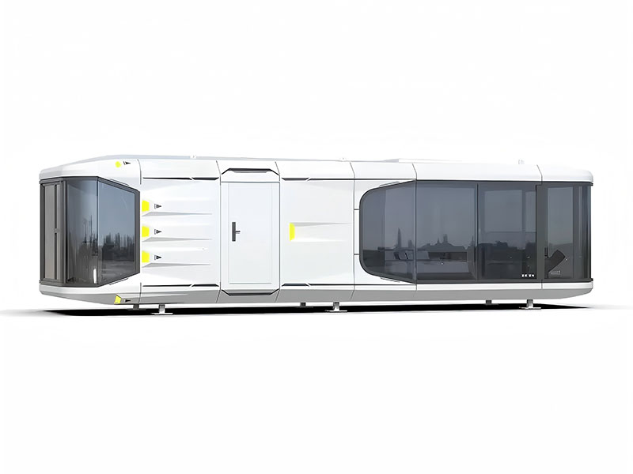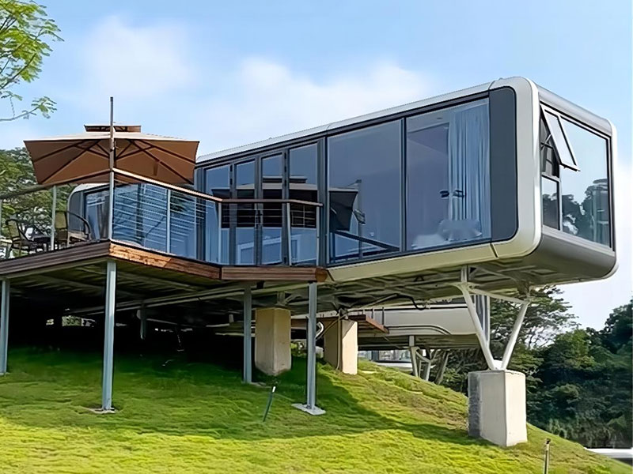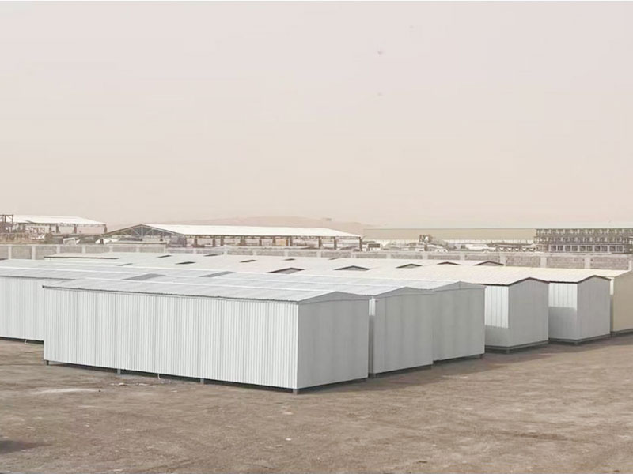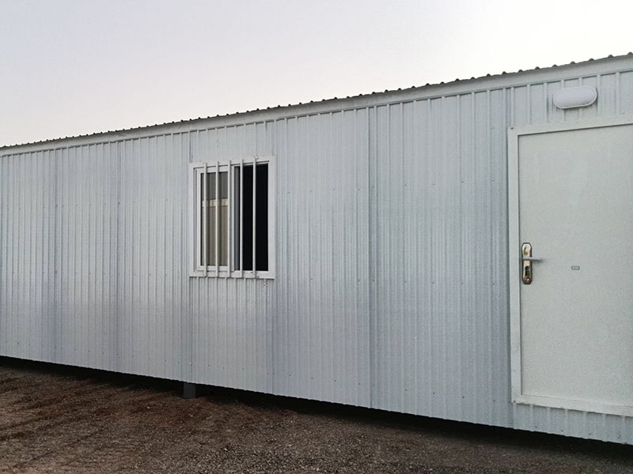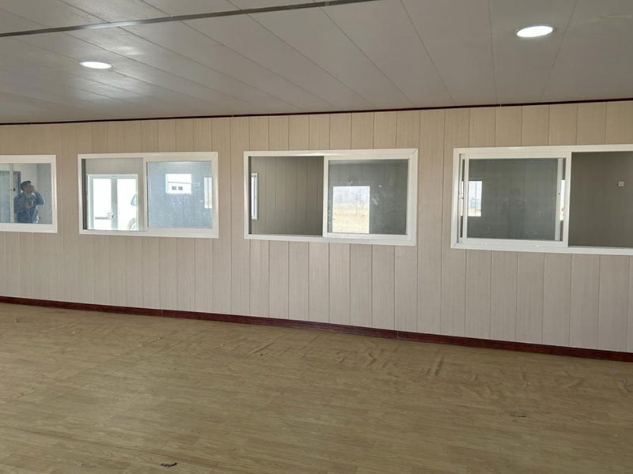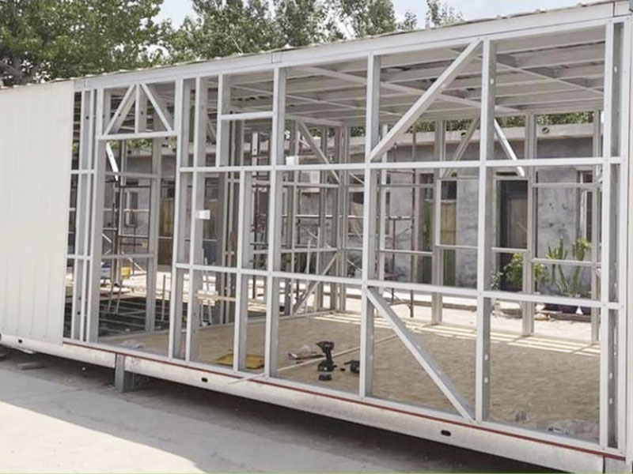- BOXER
- China
*Excellent water drainage
*High energy efficiency
*Quick and easy installation
*Durable and corrosion-resistant
*Highly customizable
The thin-walled light steel structure, combined with high-quality insulation materials, creates a well-insulated living environment. This helps to regulate indoor temperatures, reducing the need for excessive heating or cooling. As a result, homeowners can enjoy significant energy savings throughout the year. The use of energy-efficient windows and doors further enhances this advantage, minimizing heat transfer and maximizing natural light penetration.
Another advantage of these dwellings is their quick and easy installation. The prefabricated nature of the light steel components means that construction can be completed in a fraction of the time compared to traditional housing methods. This not only reduces labor costs but also minimizes disruption to the surrounding environment. The lightweight nature of the steel also makes transportation and handling easier, allowing for seamless installation even in remote locations.
|
Material Configuration List |
||
| / | Name | Specifications |
| Product Specifications | Length*Width*Height
(mm) |
External dimensions 12000*3600*2963 (Internal dimensions 11822*3422*2465) |
| Roof Form | Sloped roof with a gradient of 10%, free drainage | |
| Structure | Base Girder | 100*150*2.75mm hot-rolled formed flat tube, material Q235B |
| Secondary Girder | 100*100*2.5mm hot-rolled galvanized square tube, material Q235B | |
| Light Steel Keel | BC89*41*0.8mm cold-bent galvanized keel, material Q235B | |
| Roof | Roof Panel | length*1020mm width*0.326mm thick galvanized color-coated board, effective area 1020mm |
| Glass Wool | Density 10kg/m3 thickness 40mm, fire resistance rating A1 non-combustible | |
| 831 Ceiling Board | 2400mm length*831mm width*0.426mm thick galvanized
color-coated board, concealed nails, white gray/wood grain |
|
| Floor | Decorative Surface Layer | width*11800mm length*1.5mm thick wood grain pattern floor |
| Base Plate | 1200*2400*18mm cement fiberboard, density ≥1.3g/cm3 | |
| Wall | Wall Color Steel Plate | 2720mm length*1020mm width*0.326mm thick galvanized
color-coated board, effective area 1020mm |
| Wall Glass Wool | Density 12kg/m3 thickness 100mm, fire resistance rating A1 non-combustible | |
| Bamboo Wood Fiber Board | length*400mm width*7mm bamboo wood fiber integrated board | |
| Door | Specification | Width*Height=840*2035 |
| Material | High-end steel door | |
| Window | Specification | Width*Height=1125*1100 |
| Material | Plastic steel window, including anti-theft bar | |
| Electrical | Distribution Box | Built-in, 1 plastic sliding track distribution box |
| Voltage | 220V-250V | |
| Wire | Entrance main power 3*6mm2 , air conditioning 3*4mm2 , socket wire 3*2.5mm2 , switch 2*1.5mm2 | |
| Air Switch | 32A 1P air switch | |
| Leakage Protector | 40A/2P leakage protector | |
| Outdoor Lighting | Oval-shaped light | |
| Indoor Lighting | 20W circular panel | |
| Socket, Switch | 10 five-hole sockets, 2 air conditioning sockets, 2 single-hole switches, concealed iron box 14 pieces 74*74*40mm | |
| Accessories | Gable Folded Parts | 0.326mm thick color-coated roll forming parts, color white gray/dark gray |
| Eave Folded Parts | 0.326mm thick color-coated roll forming parts, color white gray/dark gray | |
| Indoor Corner Line | L25*0.25mm angle aluminum | |
| Baseboard | Wood grain PVC baseboard | |
| Structural Adhesive | 590ml soft gel | |
| Round Head Washer | 4.8*16mm assembly keel for use | |
| Cross Recessed
Countersunk Head Screw with Pin |
4.2*38mm ground cement board for use | |
| Hexagon Drill Tail | 4.8*16mm keel assembly + external wall color steel plate for use | |
| Hexagon Drill Tail | 5.5*50mm roof color steel plate + keel base connection for use | |
Our advantage

● Honesty ● Innovation ● Professional ● Mutual Benefit

● 10+ years of service ● 15+ years experience ● Professional R&D team ● 100+ employees

● Over 20 years long life use time ● Factory-direct sell,price advantage ● OEM/ODM

●Quick response,7*24 hours on line ● Free sample ●Production visualization service
1. Do you provide on-site installation service?
We provide very detailed installation instruction drawings and videos for every project.
For large projects, we will have both installation workers and supervisors on site. The fee for the on-site service should be negotiated with clients.
2.What’s your delivery time?
Normally, delivery time is 7-10 days after deposit received. For large order, the delivery time should be negotiated.
3.How to control the quality of your product?
a. quality of the design: think about possible problems in advance and provide a high-quality design solution.
b. quality of the raw material: choose the qualified raw material
c. quality of the production: precise manufacturing technique, experienced workers, strict quality inspection.
4. How to deal with quality problems?
Warranty is 2 years. Within the warranty period, BOXER will responsible for all quality problems caused by our production.
5. If there is a clear service life of your products? If have, how long?
Under conventional climate and environment, the service life of container house steel frame is 20 years
6. What designs do you have in different climates (How can the products adopt to different climates)?
Strong wind region: improve the wind-resisting ability of the internal structure. Cold region: increase the thickness of the wall, or use good insulation material, improve anti-pressure ability of the structure. High corrosion region: use corrosion resistant material, or paint anti-corrosive coating.
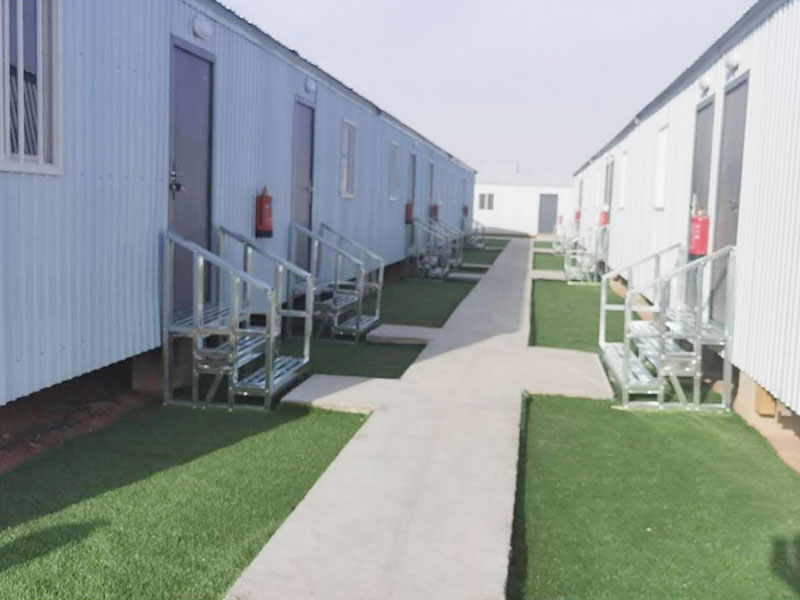
Product Advantages
The galvanized steel used in their construction provides excellent corrosion resistance, ensuring that the structure remains strong and stable for decades. This makes them an ideal choice for areas with harsh weather conditions or high humidity levels. Additionally, the steel's high strength-to-weight ratio allows for greater flexibility in design, enabling the creation of unique and spacious living spaces. Finally, these dwellings are highly customizable. Homeowners can choose from a variety of floor plans, finishes, and fixtures to create a home that perfectly suits their needs and preferences. Whether you're looking for a cozy cottage or a modern family home, sloped roof thin-walled light steel dwellings can be tailored to meet your specific requirements.

